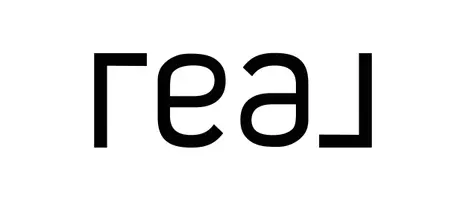1978 Potter RD Chico, CA 95928
4 Beds
3 Baths
2,025 SqFt
OPEN HOUSE
Sat Jun 21, 11:00am - 3:00pm
UPDATED:
Key Details
Property Type Single Family Home
Sub Type Single Family Residence
Listing Status Active
Purchase Type For Sale
Square Footage 2,025 sqft
Price per Sqft $318
MLS Listing ID SN25108460
Bedrooms 4
Full Baths 3
HOA Y/N No
Year Built 2008
Lot Size 6,098 Sqft
Property Sub-Type Single Family Residence
Property Description
Located in one of Chico's most sought-after neighborhoods and just minutes from the shops, dining, and energy of Meriam Park, this home blends comfort, convenience, and modern touches in all the right ways.
Step inside and you'll immediately notice the high ceilings, clean tile flooring, and new plantation shutters filtering natural light throughout the space. Fresh interior and exterior paint gives the home a crisp, modern feel, while the reimagined fireplace creates a cozy focal point in the living room.
The kitchen is built for both function and fun, offering freshly painted white cabinetry with pullouts and lazy susans, brand-new stainless steel appliances, a 5-burner gas range, new hardware, and a spacious breakfast bar that makes it easy to entertain or catch up over coffee. The open dining area adds to the home's warm, connected layout.
Your private retreat awaits in the remodeled primary suite, featuring a spa-inspired bathroom with dual sinks, a walk-in shower, and a roomy walk-in closet.
Throughout the home, you'll find recessed lighting, LED temperature-controlled lighting, remote-controlled ceiling fans, crown molding, new plumbing fixtures, and a reconfigured laundry room. Practical upgrades like a water softener system, new water heater with circulating pump, and new garage door opener add extra peace of mind.
Out back, the beautifully landscaped yard is perfect for relaxing or hosting, with an updated irrigation system, a clean patio space, and plenty of room to enjoy Chico's sunny seasons.
With modern amenities, energy-efficient systems, and a prime location—you won't want to miss this one.
Location
State CA
County Butte
Rooms
Main Level Bedrooms 4
Interior
Interior Features Breakfast Bar, Ceiling Fan(s), Crown Molding, Separate/Formal Dining Room, Granite Counters, High Ceilings, Open Floorplan, Recessed Lighting
Heating Central
Cooling Central Air
Flooring Carpet, Tile
Fireplaces Type Gas, Living Room
Fireplace Yes
Appliance Dishwasher, Gas Range, Water Softener, Water Heater
Laundry Inside, Laundry Room
Exterior
Parking Features Driveway, Garage
Garage Spaces 2.0
Garage Description 2.0
Fence Wood
Pool None
Community Features Suburban
View Y/N Yes
View Neighborhood
Roof Type Concrete,Tile
Attached Garage Yes
Total Parking Spaces 2
Private Pool No
Building
Lot Description 0-1 Unit/Acre, Back Yard, Front Yard
Dwelling Type House
Story 1
Entry Level One
Sewer Public Sewer
Water Public
Level or Stories One
New Construction No
Schools
School District Chico Unified
Others
Senior Community No
Tax ID 018550019000
Acceptable Financing Cash, Cash to New Loan
Listing Terms Cash, Cash to New Loan
Special Listing Condition Standard






