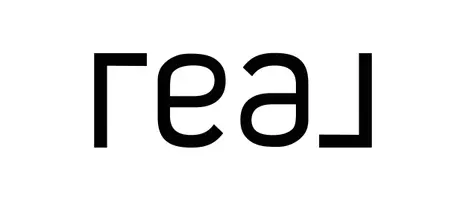1040 Bismarck Terr Brentwood, CA 94513
2 Beds
2 Baths
1,566 SqFt
UPDATED:
Key Details
Property Type Single Family Home
Sub Type Single Family Residence
Listing Status Active
Purchase Type For Sale
Square Footage 1,566 sqft
Price per Sqft $459
Subdivision Summerset 3
MLS Listing ID 41101507
Bedrooms 2
Full Baths 2
Condo Fees $175
HOA Fees $175/mo
HOA Y/N Yes
Year Built 2001
Lot Size 4,800 Sqft
Property Sub-Type Single Family Residence
Property Description
Location
State CA
County Contra Costa
Interior
Interior Features Breakfast Bar
Heating Forced Air
Cooling Central Air
Flooring Carpet, Vinyl
Fireplaces Type Electric, Family Room
Fireplace Yes
Exterior
Parking Features Garage
Garage Spaces 2.0
Garage Description 2.0
Pool Association
Amenities Available Clubhouse, Fitness Center, Pool, Spa/Hot Tub, Security, Tennis Court(s)
Roof Type Tile
Porch Front Porch, Patio
Attached Garage Yes
Total Parking Spaces 2
Private Pool No
Building
Lot Description Back Yard, Corner Lot, Front Yard, Sprinklers Timer, Yard
Story One
Entry Level One
Sewer Public Sewer
Architectural Style Contemporary
Level or Stories One
New Construction No
Others
HOA Name SUMMERSET HOA
Tax ID 0106200116
Acceptable Financing Cash, Conventional, FHA, VA Loan
Listing Terms Cash, Conventional, FHA, VA Loan






