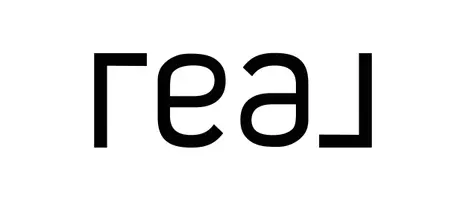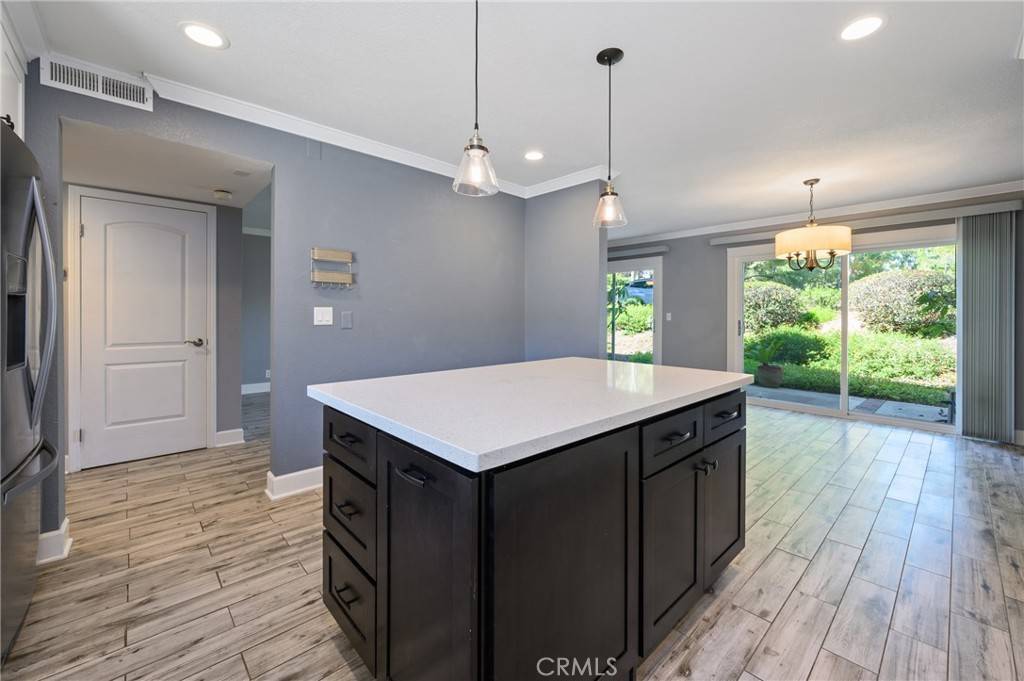255 S Vista Del Monte Anaheim, CA 92807
3 Beds
3 Baths
1,632 SqFt
UPDATED:
Key Details
Property Type Single Family Home
Sub Type Single Family Residence
Listing Status Active
Purchase Type For Rent
Square Footage 1,632 sqft
MLS Listing ID PW25137526
Bedrooms 3
Full Baths 2
Half Baths 1
HOA Y/N Yes
Rental Info 12 Months
Year Built 1973
Lot Size 1,781 Sqft
Property Sub-Type Single Family Residence
Property Description
Location
State CA
County Orange
Area 77 - Anaheim Hills
Interior
Interior Features Ceiling Fan(s), Separate/Formal Dining Room, High Ceilings, Open Floorplan, Recessed Lighting, All Bedrooms Up, Primary Suite
Heating Forced Air
Cooling Central Air
Fireplaces Type Living Room
Furnishings Unfurnished
Fireplace Yes
Appliance Dishwasher, Gas Range, Microwave
Laundry In Garage
Exterior
Parking Features Garage
Garage Spaces 2.0
Garage Description 2.0
Pool Association
Community Features Curbs, Storm Drain(s), Street Lights, Sidewalks, Park
Amenities Available Pool, Spa/Hot Tub
View Y/N No
View None
Porch Open, Patio
Attached Garage Yes
Total Parking Spaces 2
Private Pool No
Building
Lot Description Level, Near Park, Paved
Dwelling Type House
Story 2
Entry Level Two
Sewer Public Sewer
Water Public
Level or Stories Two
New Construction No
Schools
Elementary Schools Cresent
Middle Schools El Rancho
High Schools Canyon
School District Orange Unified
Others
Pets Allowed Breed Restrictions, Size Limit
Senior Community No
Tax ID 36316116
Security Features Smoke Detector(s)
Special Listing Condition Standard
Pets Allowed Breed Restrictions, Size Limit






