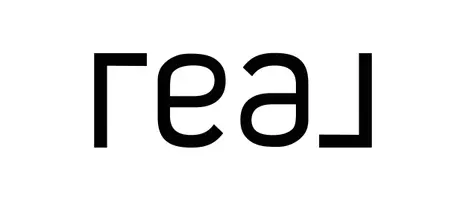4706 Chase Ct Carlsbad, CA 92010
5 Beds
6 Baths
4,449 SqFt
OPEN HOUSE
Sun Jun 22, 12:00pm - 4:00pm
UPDATED:
Key Details
Property Type Single Family Home
Sub Type Single Family Residence
Listing Status Active
Purchase Type For Sale
Square Footage 4,449 sqft
Price per Sqft $573
Subdivision Carlsbad West
MLS Listing ID 250031243SD
Bedrooms 5
Full Baths 5
Half Baths 1
Condo Fees $418
Construction Status Updated/Remodeled
HOA Fees $418/mo
HOA Y/N Yes
Year Built 2018
Lot Size 7,501 Sqft
Property Sub-Type Single Family Residence
Property Description
Location
State CA
County San Diego
Area 92010 - Carlsbad
Building/Complex Name The Terraces
Zoning R-1:SINGLE
Interior
Interior Features Built-in Features, Balcony, Ceiling Fan(s), Coffered Ceiling(s), High Ceilings, Pantry, Recessed Lighting, Bedroom on Main Level, Walk-In Closet(s)
Heating ENERGY STAR Qualified Equipment, Forced Air, Fireplace(s), Natural Gas, Zoned
Cooling Central Air, ENERGY STAR Qualified Equipment
Flooring Carpet, Wood
Fireplaces Type Family Room, Primary Bedroom
Fireplace Yes
Appliance 6 Burner Stove, Built-In Range, Barbecue, Built-In, Convection Oven, Counter Top, Double Oven, Dishwasher, ENERGY STAR Qualified Appliances, Exhaust Fan, Freezer, Gas Cooking, Disposal, Gas Range, Indoor Grill, Microwave, Refrigerator, Range Hood, Tankless Water Heater
Laundry Laundry Room, See Remarks
Exterior
Parking Features Concrete, Driveway, Garage, Garage Door Opener, On Street
Garage Spaces 2.0
Garage Description 2.0
Pool Community, Heated, Association
Community Features Gated, Pool
Utilities Available Sewer Connected, Water Connected
Amenities Available Clubhouse, Fire Pit, Insurance, Barbecue, Picnic Area, Playground, Pool, Spa/Hot Tub, Trail(s)
View Y/N Yes
Porch Concrete, Front Porch, Patio, Porch
Total Parking Spaces 4
Private Pool No
Building
Story 2
Entry Level Two
Level or Stories Two
New Construction No
Construction Status Updated/Remodeled
Others
HOA Name SeaBreeze
Senior Community No
Tax ID 2081933600
Security Features Carbon Monoxide Detector(s),Fire Sprinkler System,Gated Community,Smoke Detector(s)
Acceptable Financing Cash, Conventional, FHA, VA Loan
Listing Terms Cash, Conventional, FHA, VA Loan






