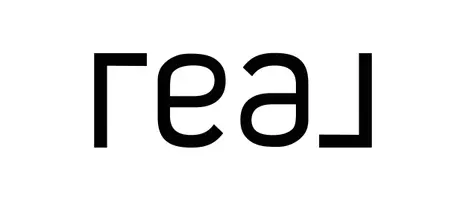2986 Atherton Pl Brentwood, CA 94513
5 Beds
4 Baths
2,812 SqFt
UPDATED:
Key Details
Property Type Single Family Home
Sub Type Single Family Residence
Listing Status Active
Purchase Type For Sale
Square Footage 2,812 sqft
Price per Sqft $354
Subdivision Brentwood Park
MLS Listing ID 41107074
Bedrooms 5
Full Baths 3
Half Baths 1
HOA Y/N No
Year Built 2002
Lot Size 8,712 Sqft
Property Sub-Type Single Family Residence
Property Description
Location
State CA
County Contra Costa
Interior
Interior Features Eat-in Kitchen
Heating Forced Air, See Remarks
Cooling Central Air, Wall/Window Unit(s)
Flooring Carpet, Laminate, See Remarks, Tile
Fireplaces Type Family Room, Wood Burning
Fireplace Yes
Appliance Gas Water Heater, Water Softener, Dryer, Washer
Exterior
Parking Features Garage, Garage Door Opener, RV Access/Parking
Garage Spaces 3.0
Garage Description 3.0
Pool None
Roof Type Tile
Porch Front Porch, Patio
Total Parking Spaces 3
Private Pool No
Building
Lot Description Back Yard, Corner Lot, Front Yard, Garden, Sprinklers In Rear, Sprinklers In Front, Sprinklers Timer, Sprinklers On Side, Street Level, Yard
Story Two
Entry Level Two
Sewer Public Sewer
Architectural Style Traditional
Level or Stories Two
New Construction No
Others
Tax ID 0183700673
Acceptable Financing Cash, Conventional, FHA
Listing Terms Cash, Conventional, FHA
Virtual Tour https://listings.nextdoorphotos.com/vd/204968971






