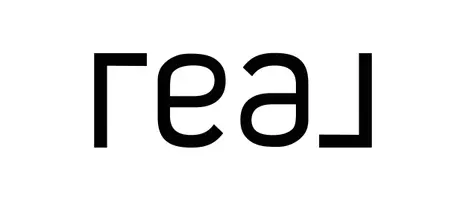
5756 Pontiac DR San Jose, CA 95123
3 Beds
2 Baths
1,347 SqFt
Open House
Fri Nov 07, 5:00pm - 7:00pm
Sat Nov 08, 1:30pm - 4:30pm
Sun Nov 09, 1:30pm - 4:30pm
UPDATED:
Key Details
Property Type Single Family Home
Sub Type Single Family Residence
Listing Status Active
Purchase Type For Sale
Square Footage 1,347 sqft
Price per Sqft $1,112
MLS Listing ID ML82026549
Bedrooms 3
Full Baths 2
HOA Y/N No
Year Built 1963
Lot Size 6,198 Sqft
Property Sub-Type Single Family Residence
Property Description
Location
State CA
County Santa Clara
Area 699 - Not Defined
Zoning R1-8
Interior
Heating Central
Cooling Central Air
Fireplaces Type Family Room
Fireplace Yes
Exterior
Garage Spaces 2.0
Garage Description 2.0
View Y/N No
Roof Type Shingle
Total Parking Spaces 2
Building
Story 1
Sewer Public Sewer
Water Public
New Construction No
Schools
Elementary Schools Other
Middle Schools Other
High Schools Santa Teresa
School District Other
Others
Tax ID 68724033
Special Listing Condition Standard







