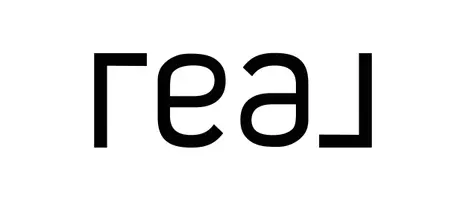
17 Fleurance Street Laguna Niguel, CA 92677
3 Beds
3 Baths
1,516 SqFt
Open House
Sat Nov 08, 12:00pm - 3:00pm
Sun Nov 09, 12:00pm - 3:00pm
UPDATED:
Key Details
Property Type Condo
Sub Type Condominium
Listing Status Active
Purchase Type For Sale
Square Footage 1,516 sqft
Price per Sqft $724
Subdivision Encore (Mhe)
MLS Listing ID OC25253437
Bedrooms 3
Full Baths 3
Construction Status Updated/Remodeled,Turnkey
HOA Fees $670/mo
HOA Y/N Yes
Year Built 1994
Property Sub-Type Condominium
Property Description
Location
State CA
County Orange
Area Lnslt - Salt Creek
Rooms
Main Level Bedrooms 1
Interior
Interior Features Breakfast Area, Ceiling Fan(s), Quartz Counters, Recessed Lighting, Bedroom on Main Level, Multiple Primary Suites, Primary Suite, Walk-In Closet(s)
Heating Forced Air
Cooling Central Air
Flooring Tile
Fireplaces Type Living Room
Inclusions Refrigerator
Fireplace Yes
Appliance Dishwasher, Gas Cooktop, Disposal, Microwave, Refrigerator
Laundry Inside, Laundry Room
Exterior
Exterior Feature Awning(s)
Parking Features Direct Access, Driveway, Garage
Garage Spaces 2.0
Garage Description 2.0
Fence Stucco Wall, Wrought Iron
Pool Community, Association
Community Features Biking, Curbs, Hiking, Sidewalks, Park, Pool
Amenities Available Bocce Court, Clubhouse, Sport Court, Maintenance Grounds, Meeting/Banquet/Party Room, Maintenance Front Yard, Barbecue, Picnic Area, Playground, Pickleball, Pool, Spa/Hot Tub, Tennis Court(s), Trail(s)
Waterfront Description Ocean Side Of Freeway
View Y/N Yes
View City Lights, Canyon, Park/Greenbelt, Hills, Mountain(s), Panoramic, Trees/Woods
Roof Type Spanish Tile
Porch Brick, Patio
Total Parking Spaces 4
Private Pool No
Building
Lot Description Close to Clubhouse, Greenbelt, Near Park, Sprinklers Timer
Dwelling Type House
Story 2
Entry Level Two
Sewer Public Sewer
Water Public
Level or Stories Two
New Construction No
Construction Status Updated/Remodeled,Turnkey
Schools
Elementary Schools George White
Middle Schools Niguel Hills
School District Capistrano Unified
Others
HOA Name Encore at Marina Hills
Senior Community No
Tax ID 93340399
Acceptable Financing Cash, Cash to New Loan
Listing Terms Cash, Cash to New Loan
Special Listing Condition Standard
Virtual Tour https://knockoutphoto.hd.pics/17-Fleurance-Street/idx







