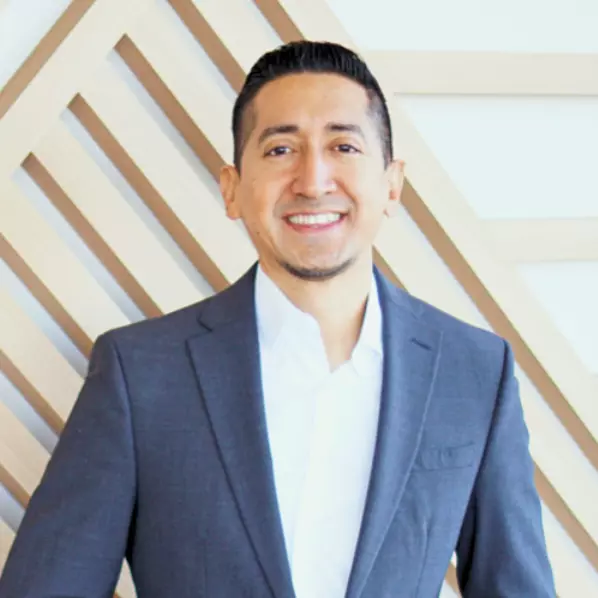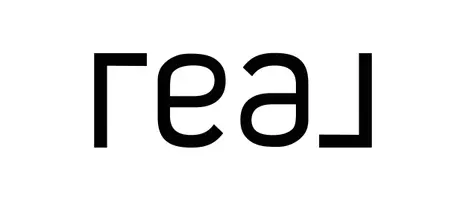$780,000
$769,000
1.4%For more information regarding the value of a property, please contact us for a free consultation.
1458 E Cottonwood ST Ontario, CA 91761
4 Beds
3 Baths
2,525 SqFt
Key Details
Sold Price $780,000
Property Type Single Family Home
Sub Type SingleFamilyResidence
Listing Status Sold
Purchase Type For Sale
Square Footage 2,525 sqft
Price per Sqft $308
MLS Listing ID CV21164726
Sold Date 09/08/21
Bedrooms 4
Full Baths 2
Half Baths 1
Construction Status UpdatedRemodeled,Turnkey
HOA Y/N No
Year Built 1981
Lot Size 7,200 Sqft
Property Sub-Type SingleFamilyResidence
Property Description
Welcome to 1458 E Cottonwood Street, a completely remodeled 4 bedroom 2.5 bath beauty located on a quiet street in South Ontario. This home shines with pride of ownership, meticulous craftsmanship and lots of love. As you drive up to the home, you will notice the lush landscaping, beautiful palm trees, oversized driveway for plenty of parking, the homes 3 car garage and the thick shingle high grade roof covering. Enter through the double door entry way, drop your jaw in aw of this homes grand entry. The first thing you will notice is the custom stair case lined by walnut wood steps with white faced trim and custom banister. Turn to the left and see the formal living room centered by a cozy gas fireplace lit by recessed lighting and custom spot lighting. To the right is the formal dining room centered by a beaming chandelier. Down through the hallway, enter into the great room which is a huge open space where the kitchen, breakfast bar top, family room, desk and extra dining area adjoin. The kitchen is a chefs dream and is meticulously thought out. Kitchen features include- real wood cabinets, soft closing doors and drawers, spice racks, pot and pan drawers, pot filler, utility sink, dual oven, custom fixtures, stainless steel appliances, granite counters and travertine backsplash. Downstairs is also equipped with a half bathroom, custom storage closet under the stairs and access to the garage which houses the laundry. Upstairs you will find the 3 secondary bedrooms, an additional bathroom and the AMAZING master suite. The master bedroom is a very generous size, has a custom walk in closet and on suite bathroom equipped with custom dual vanities, spa bathtub, oversized walk in shower with multiple shower heads and a separate toilet room. The backyard is also generous in size, is surrounded by planter beds, has lush gas, a storage shed and is pre wired and plumbed for an outdoor bbq area to include utility sink, gas bbq and even an outdoor spa. Additional upgrades include dual pane windows throughout, AMAZING walnut floors throughout, 50 year roof installed in 2008, upgraded HVAC including new ducts, new water heater, recessed lighting, R-15 insulation at exterior walls and a whole house fan. Homes like this don't come on the market very often. Come se it while it lasts!
Location
State CA
County San Bernardino
Area 686 - Ontario
Rooms
Other Rooms Storage
Interior
Interior Features CeilingFans, GraniteCounters, HighCeilings, OpenFloorplan, Pantry, Storage, AllBedroomsUp, EntranceFoyer, WalkInClosets
Heating Central
Cooling CentralAir
Flooring Tile, Wood
Fireplaces Type LivingRoom
Fireplace Yes
Appliance BuiltInRange, DoubleOven, Dishwasher, Disposal, HighEfficiencyWaterHeater, Microwave, WaterSoftener
Laundry InGarage
Exterior
Parking Features Driveway, Garage
Garage Spaces 3.0
Garage Description 3.0
Pool None
Community Features Suburban, Sidewalks
Utilities Available ElectricityConnected, NaturalGasConnected, SewerConnected, WaterConnected
View Y/N Yes
View Mountains, Neighborhood
Roof Type Shingle
Porch FrontPorch
Attached Garage Yes
Total Parking Spaces 9
Private Pool No
Building
Lot Description BackYard, FrontYard, Lawn, Landscaped, SprinklerSystem, Yard
Faces North
Story 2
Entry Level Two
Foundation Slab
Sewer PublicSewer
Water Public
Level or Stories Two
Additional Building Storage
New Construction No
Construction Status UpdatedRemodeled,Turnkey
Schools
Middle Schools Woodcrest
High Schools Chino
School District Chino Valley Unified
Others
Senior Community No
Tax ID 0216491340000
Security Features CarbonMonoxideDetectors,SmokeDetectors
Acceptable Financing Cash, Item1031Exchange, FHA, Submit, VALoan
Listing Terms Cash, Item1031Exchange, FHA, Submit, VALoan
Financing Conventional
Special Listing Condition Standard
Read Less
Want to know what your home might be worth? Contact us for a FREE valuation!

Our team is ready to help you sell your home for the highest possible price ASAP

Bought with Aaron Mejia • Realty One Group United

