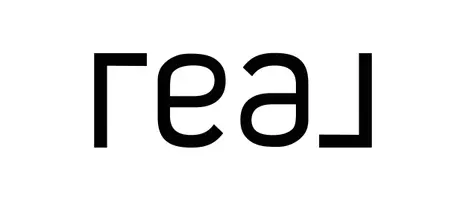$469,900
$469,900
For more information regarding the value of a property, please contact us for a free consultation.
18580 Cocqui RD Apple Valley, CA 92307
4 Beds
2 Baths
1,819 SqFt
Key Details
Sold Price $469,900
Property Type Single Family Home
Sub Type Single Family Residence
Listing Status Sold
Purchase Type For Sale
Square Footage 1,819 sqft
Price per Sqft $258
MLS Listing ID IV22046170
Sold Date 05/12/22
Bedrooms 4
Full Baths 2
Construction Status Turnkey
HOA Y/N No
Year Built 1976
Lot Size 1.320 Acres
Property Sub-Type Single Family Residence
Property Description
Welcome to our cozy home with a pool and a huge detached garage in the most desirable spot in Apple Valley California Desert Knolls.A 4 bedroom home with 2 bathrooms built in 1976 on 1.32 ACRES. As you walk up to the house you will notice the panoramic view of the valley and the city lights . A solid wood door will welcome you , as you enter the home a cathedral ceiling entryway with tile and beamed ceiling. To your left a sunken living room with carpet, this room is being used as a dining room for now. A brick bookshelves across one of the walls with it's own rolling ladder. An extra large window, vaulted beamed ceiling, ceiling fan. From here you can enter the kitchen and dining area or the family room. The family room is carpeted, with a corner raised brick fireplace with a wood burning " Blaze King " stove. A massive mantle across the fireplace. The kitchen is open to the family, a granite countertop breakfast or bar. A built- in 4 burner gas stove, the sink is a corner sink facing the window and backyard overlooking your pool area and your tiki bar in the distance. A double basin graphite sink with upgraded hardware. You will notice the craftsmanship of the cabinets in the kitchen and throughout the rest of the house. A dry bar at the other corner of the kitchen with tile backsplash. From the kitchen you can have access to your garage and also the sliding door to the backyard. Through the family room down the hallway, you will find 2 bedrooms facing the front, one of those bedrooms is being used as an office, the closet was removed and replaced with a desk wood insert. All bedrooms have ceiling fans. An updated hallway bathroom with shower and tub combo. Beautifully tiled, chair rails. One bedroom faces the side of the house and the Master Bedroom faces the backyard. Through the master bathroom you can access your concrete patio where a hot tub is located. The shower in the master has beautiful design tiles also. You have your own TIKI bar great for entertaining around your inground pool. A huge metal garage for storage. Property is close by StMary's hospital, shopping and great schools. Check out the 3D and set up an appointment. Solar panels are being leased through SUNRUN You will not be disappointment
Location
State CA
County San Bernardino
Area Appv - Apple Valley
Rooms
Other Rooms Second Garage, Outbuilding
Main Level Bedrooms 4
Interior
Interior Features Beamed Ceilings, Breakfast Bar, Built-in Features, Block Walls, Ceiling Fan(s), Cathedral Ceiling(s), Dry Bar, Separate/Formal Dining Room, Granite Counters, Sunken Living Room, Bedroom on Main Level, Main Level Primary
Heating Central, Forced Air, Fireplace(s), Solar, See Remarks, Wood Stove
Cooling Central Air
Fireplaces Type Family Room
Equipment Satellite Dish
Fireplace Yes
Appliance Built-In Range, Disposal, Gas Oven, Gas Range, Microwave, Water Heater
Laundry In Garage
Exterior
Parking Features Concrete, Direct Access, Driveway, Garage Faces Front, Garage
Garage Spaces 2.0
Garage Description 2.0
Fence Average Condition, Chain Link, Cross Fenced, Wood
Pool In Ground, Private
Community Features Suburban, Valley
Utilities Available Electricity Available, Electricity Connected, Natural Gas Available, Natural Gas Connected, Phone Available, Phone Connected, Water Available, Water Connected
View Y/N Yes
View City Lights, Mountain(s), Panoramic, Valley
Roof Type Composition
Accessibility Accessible Doors
Porch Concrete
Attached Garage Yes
Total Parking Spaces 2
Private Pool Yes
Building
Lot Description Desert Front, Sloped Down, Gentle Sloping, Rolling Slope
Story 1
Entry Level One
Foundation Slab
Sewer Septic Tank
Water Public
Architectural Style Contemporary
Level or Stories One
Additional Building Second Garage, Outbuilding
New Construction No
Construction Status Turnkey
Schools
School District Apple Valley Unified
Others
Senior Community No
Tax ID 0473063030000
Security Features Carbon Monoxide Detector(s),Smoke Detector(s)
Acceptable Financing Conventional, Contract, FHA, Submit, USDA Loan, VA Loan
Listing Terms Conventional, Contract, FHA, Submit, USDA Loan, VA Loan
Financing FHA
Special Listing Condition Standard
Read Less
Want to know what your home might be worth? Contact us for a FREE valuation!

Our team is ready to help you sell your home for the highest possible price ASAP

Bought with Eric Polo • Realty One Group United





