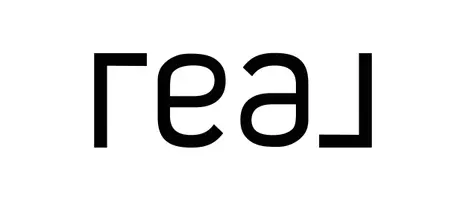$528,500
$519,900
1.7%For more information regarding the value of a property, please contact us for a free consultation.
29037 Mango CT Lake Elsinore, CA 92530
4 Beds
3 Baths
2,249 SqFt
Key Details
Sold Price $528,500
Property Type Single Family Home
Sub Type Single Family Residence
Listing Status Sold
Purchase Type For Sale
Square Footage 2,249 sqft
Price per Sqft $234
MLS Listing ID SW20216122
Sold Date 12/21/20
Bedrooms 4
Full Baths 3
Construction Status Updated/Remodeled
HOA Y/N No
Year Built 1989
Lot Size 0.270 Acres
Property Sub-Type Single Family Residence
Property Description
Fantastic pool home located on a corner lot of a cul-de-sac in Lake Elsinore! This home has been beautifully updated with remodeled kitchen and baths, new windows and wood-look tile flooring- WOW! The open floorplan features tall ceilings and surround sound and added LED lighting. The magazine worthy kitchen has been outfitted with stainless appliances, quartz counter tops and stylish cabinetry & hardware with soft close technology. There is a nook area and a wall pantry as well as a breakfast counter. The kitchen opens to a family room with fireplace. There is a bedroom on the first floor as well as a beautifully remodeled bath, including vessel sink and step-in tiled shower. Upstairs features a Master Suite with a deck that looks over the backyard and to the view beyond. The master bath has been updated to include dual vanity with stone counter top and custom tiled shower. Additionally upstairs are a large bonus room and two secondary bedrooms, one with wainscoting and another with a view of the hills. They share a full bath off the hall. The resort-like backyard features a saltwater pool & spa, fire-pit, large covered patio, planter area, stucco wall, paver details, turf and shed. There are mature palms and several areas of sage and succulents. The side yard has RV potential and the garage is a 3-car with a passthrough on one side. There is also 220v in the garage. Newer vinyl fencing and a passive solar heat system for pool & spa were added in the last few years.
Location
State CA
County Riverside
Area Srcar - Southwest Riverside County
Rooms
Other Rooms Shed(s)
Main Level Bedrooms 1
Interior
Interior Features Chair Rail, Ceiling Fan(s), Crown Molding, High Ceilings, Open Floorplan, Pantry, Paneling/Wainscoting, Stone Counters, Recessed Lighting, Two Story Ceilings, Unfurnished, Bedroom on Main Level, Entrance Foyer, Walk-In Closet(s)
Heating Central, Forced Air, Fireplace(s), Natural Gas
Cooling Central Air, Whole House Fan
Flooring Carpet, Laminate, Tile
Fireplaces Type Family Room, Gas
Equipment Satellite Dish
Fireplace Yes
Appliance Convection Oven, Dishwasher, Exhaust Fan, Free-Standing Range, Disposal, Gas Oven, Gas Range, Gas Water Heater, Microwave, Refrigerator, Self Cleaning Oven, Water To Refrigerator
Laundry Washer Hookup, Gas Dryer Hookup, Inside, Laundry Room
Exterior
Parking Features Concrete, Door-Multi, Direct Access, Driveway, Garage Faces Front, Garage, Garage Door Opener, Pull-through, RV Potential
Garage Spaces 3.0
Garage Description 3.0
Fence Average Condition, Stucco Wall, Vinyl, Wrought Iron
Pool Gunite, Heated Passively, In Ground, Private, See Remarks, Salt Water
Community Features Curbs, Gutter(s), Storm Drain(s), Street Lights, Suburban, Sidewalks
Utilities Available Cable Available, Electricity Connected, Natural Gas Connected, Phone Available, Sewer Connected, Underground Utilities, Water Connected
View Y/N Yes
View Hills, Neighborhood
Roof Type Tile
Porch Concrete, Covered, Deck, Patio
Attached Garage Yes
Total Parking Spaces 3
Private Pool Yes
Building
Lot Description Back Yard, Corner Lot, Cul-De-Sac, Front Yard, Lawn, Landscaped, Sprinkler System, Yard
Story 2
Entry Level Two
Sewer Public Sewer
Water Public
Architectural Style Traditional
Level or Stories Two
Additional Building Shed(s)
New Construction No
Construction Status Updated/Remodeled
Schools
School District Lake Elsinore Unified
Others
Senior Community No
Tax ID 389422012
Security Features Carbon Monoxide Detector(s),Smoke Detector(s)
Acceptable Financing Cash, Cash to New Loan, Conventional, FHA, Relocation Property, VA Loan
Listing Terms Cash, Cash to New Loan, Conventional, FHA, Relocation Property, VA Loan
Financing Conventional
Special Listing Condition Standard
Read Less
Want to know what your home might be worth? Contact us for a FREE valuation!

Our team is ready to help you sell your home for the highest possible price ASAP

Bought with Laura Marquez • Realty One Group United

