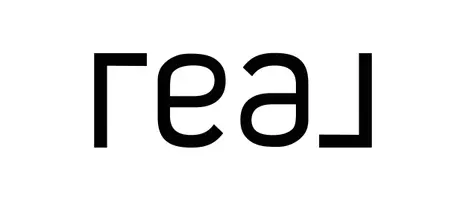$307,723
$305,000
0.9%For more information regarding the value of a property, please contact us for a free consultation.
38969 Yucca Tree ST Palmdale, CA 93551
4 Beds
2 Baths
1,476 SqFt
Key Details
Sold Price $307,723
Property Type Single Family Home
Sub Type Single Family Residence
Listing Status Sold
Purchase Type For Sale
Square Footage 1,476 sqft
Price per Sqft $208
MLS Listing ID DW20028347
Sold Date 04/16/20
Bedrooms 4
Full Baths 2
Construction Status Updated/Remodeled
HOA Y/N No
Year Built 1953
Lot Size 0.260 Acres
Property Sub-Type Single Family Residence
Property Description
Ranch style home nestled in a residential neighborhood in the heart of Palmdale. Upon entering you are greeted by the light and open floor plan that allows for a natural flow from the living room to the formal dining room and large kitchen. The living room is highlighted by a white brick chimney and hardwood floors. From dining room you can access the ample private backyard, accented by the large semi-covered patio and fire pit, making it the perfect space for entertaining and hosting gatherings. The home features newer carpet, newer paint and newer lighting fixtures, , 4 spacious bedrooms, 2 full baths, indoor laundry room, and 2-car garage. Located near shopping centers, hospitals, schools, and the Antelope Valley Country Club. In addition to location, the home sits on an 11,000+ sqft lot thus allowing you to further the home and make it your own with a sundry of possibilities (ex. expansion, ADU, pool). The possibilities are truly endless with a home like this.
Location
State CA
County Los Angeles
Area Plm - Palmdale
Zoning LCRA7000*
Rooms
Main Level Bedrooms 4
Interior
Interior Features All Bedrooms Down
Heating Central, Fireplace(s)
Cooling Central Air, Evaporative Cooling
Flooring Carpet, Wood
Fireplaces Type Living Room
Fireplace Yes
Laundry Washer Hookup, Gas Dryer Hookup, Inside, Laundry Room
Exterior
Parking Features Garage
Garage Spaces 2.0
Garage Description 2.0
Pool None
Community Features Suburban
View Y/N Yes
View Mountain(s), Neighborhood
Accessibility Safe Emergency Egress from Home
Porch Open, Patio
Attached Garage Yes
Total Parking Spaces 2
Private Pool No
Building
Lot Description Back Yard, Front Yard, Sloped Up
Story 1
Entry Level One
Sewer Public Sewer
Water Public
Architectural Style Ranch
Level or Stories One
New Construction No
Construction Status Updated/Remodeled
Schools
School District Antelope
Others
Senior Community No
Tax ID 3003014005
Acceptable Financing Cash, Cash to Existing Loan, Cash to New Loan, Conventional, FHA, Fannie Mae
Listing Terms Cash, Cash to Existing Loan, Cash to New Loan, Conventional, FHA, Fannie Mae
Financing Conventional
Special Listing Condition Standard
Read Less
Want to know what your home might be worth? Contact us for a FREE valuation!

Our team is ready to help you sell your home for the highest possible price ASAP

Bought with Don Mejia • CRMLS

