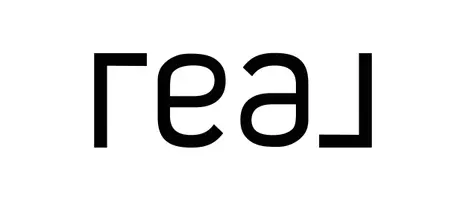$515,000
$499,000
3.2%For more information regarding the value of a property, please contact us for a free consultation.
9154 Coleridge RD Oak Hills, CA 92344
4 Beds
3 Baths
1,898 SqFt
Key Details
Sold Price $515,000
Property Type Single Family Home
Sub Type Single Family Residence
Listing Status Sold
Purchase Type For Sale
Square Footage 1,898 sqft
Price per Sqft $271
MLS Listing ID IG25054471
Sold Date 04/21/25
Bedrooms 4
Full Baths 3
Construction Status Updated/Remodeled,Turnkey
HOA Y/N No
Year Built 1989
Lot Size 1.220 Acres
Property Sub-Type Single Family Residence
Property Description
Fully Upgraded Oak Hills Gem with RV Parking! Discover this stunning 4-bedroom, 3-bathroom home with an enclosed patio that can serve as a 5th bedroom. Nestled on 1.22 acres, this 1,898 sq. ft. property offers modern upgrades and plenty of space for all your needs. The open-concept kitchen seamlessly connects to the family room, creating a warm and inviting atmosphere. The kitchen features stainless steel appliances. The home is enhanced with upgraded doors, a new water heater, and a brand-new garage door. Outside, enjoy low-maintenance turf landscaping, along with being fenced, cross fenced, and storage shed for added convenience. Perfect for outdoor enthusiasts, this property boasts gated RV parking and ample space for additional recreational vehicles. 2-car garage. The enclosed patio that can serve as a 5th bedroom is complete with heating and air conditioning! This move-in-ready home is a great find.
Location
State CA
County San Bernardino
Area Okh - Oak Hills
Zoning OH/RL
Rooms
Other Rooms Shed(s)
Main Level Bedrooms 4
Interior
Interior Features Breakfast Bar, Ceiling Fan(s), Separate/Formal Dining Room, Open Floorplan, All Bedrooms Down, Main Level Primary, Primary Suite
Heating Central
Cooling Central Air
Flooring Carpet
Fireplaces Type Family Room
Fireplace Yes
Appliance Dishwasher, Gas Oven, Gas Range, Microwave, Water Heater
Laundry In Garage
Exterior
Parking Features Door-Multi, Driveway Level, Driveway, Garage, Oversized, RV Gated, RV Access/Parking, Unpaved
Garage Spaces 2.0
Garage Description 2.0
Fence Chain Link, New Condition, Wood
Pool None
Community Features Rural
Utilities Available Electricity Connected, Natural Gas Connected, Water Connected
View Y/N Yes
View Mountain(s)
Roof Type Composition
Accessibility See Remarks
Porch Rear Porch, Front Porch
Attached Garage Yes
Total Parking Spaces 12
Private Pool No
Building
Lot Description 0-1 Unit/Acre, Back Yard, Front Yard, Horse Property, Lot Over 40000 Sqft, Street Level, Yard
Story 1
Entry Level One
Foundation Slab
Sewer Septic Tank
Water Public
Architectural Style Traditional
Level or Stories One
Additional Building Shed(s)
New Construction No
Construction Status Updated/Remodeled,Turnkey
Schools
School District Snowline Joint Unified
Others
Senior Community No
Tax ID 3064311080000
Security Features Carbon Monoxide Detector(s),Smoke Detector(s)
Acceptable Financing Cash, Cash to New Loan, Conventional, FHA, Submit, VA Loan
Horse Property Yes
Listing Terms Cash, Cash to New Loan, Conventional, FHA, Submit, VA Loan
Financing FHA
Special Listing Condition Standard
Read Less
Want to know what your home might be worth? Contact us for a FREE valuation!

Our team is ready to help you sell your home for the highest possible price ASAP

Bought with Megan Edmiston • RE/MAX FREEDOM




