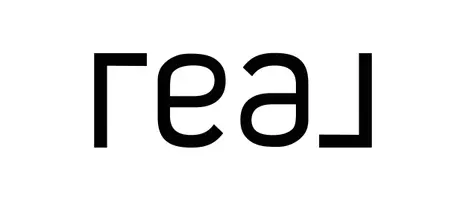$898,888
$898,888
For more information regarding the value of a property, please contact us for a free consultation.
5442 Marshburn AVE Arcadia, CA 91006
3 Beds
1 Bath
997 SqFt
Key Details
Sold Price $898,888
Property Type Single Family Home
Sub Type Single Family Residence
Listing Status Sold
Purchase Type For Sale
Square Footage 997 sqft
Price per Sqft $901
MLS Listing ID PW25067850
Sold Date 06/20/25
Bedrooms 3
Full Baths 1
Construction Status Updated/Remodeled
HOA Y/N No
Year Built 1950
Lot Size 5,989 Sqft
Property Sub-Type Single Family Residence
Property Description
Welcome to the beautiful city of Arcadia! This home is on a tree lined street, with a brand new 50 year guaranteed roof, new AC and Electric Heater, New water heater, new carpeting on top of hardwood floors, three bedroom and one bathroom. The detached oversized two car garage has an ADU behind it with electricity only. This ADU has been grandfathered in and just needs plumbing to complete it. Large yard with beautiful grass area and a large covered patio. Laundry is enclosed in the patio. The kitchen has beautiful white cabinets with porcelain tile countertops. Conveniently located to Alberton's, Grocery Outlet, shopping centers, restaurants, schools, golf course and easy freeway access. This is a rare Arcadia home with an ADU in place! ADU is 216 SF and is a large room with Electricity only. A bathroom can easily be added! The 216 SF is not included in total living area of home!!
Location
State CA
County Los Angeles
Area 605 - Arcadia
Zoning LCR105
Rooms
Other Rooms Guest House
Main Level Bedrooms 3
Interior
Interior Features Block Walls, Eat-in Kitchen, Solid Surface Counters, Tile Counters, All Bedrooms Down
Heating Electric, Forced Air
Cooling Central Air
Flooring Tile
Fireplaces Type None
Equipment Satellite Dish
Fireplace No
Appliance Electric Cooktop, Disposal, Gas Water Heater
Laundry Laundry Closet, Outside
Exterior
Parking Features Concrete, Door-Multi, Driveway, Garage
Garage Spaces 2.0
Garage Description 2.0
Pool None
Community Features Curbs, Golf, Gutter(s)
View Y/N Yes
View Neighborhood
Porch Covered
Attached Garage No
Total Parking Spaces 2
Private Pool No
Building
Lot Description 0-1 Unit/Acre, Back Yard, Front Yard, Level, Near Public Transit, Rectangular Lot, Sprinkler System
Story 1
Entry Level One
Foundation Raised
Sewer Public Sewer
Water Public
Architectural Style Bungalow
Level or Stories One
Additional Building Guest House
New Construction No
Construction Status Updated/Remodeled
Schools
School District El Monte Union High
Others
Senior Community No
Tax ID 8572022020
Security Features Smoke Detector(s)
Acceptable Financing Cash, Cash to New Loan, Conventional, Submit
Listing Terms Cash, Cash to New Loan, Conventional, Submit
Financing Cash
Special Listing Condition Standard, Trust
Read Less
Want to know what your home might be worth? Contact us for a FREE valuation!

Our team is ready to help you sell your home for the highest possible price ASAP

Bought with Jennifer Chang • IRN Realty

